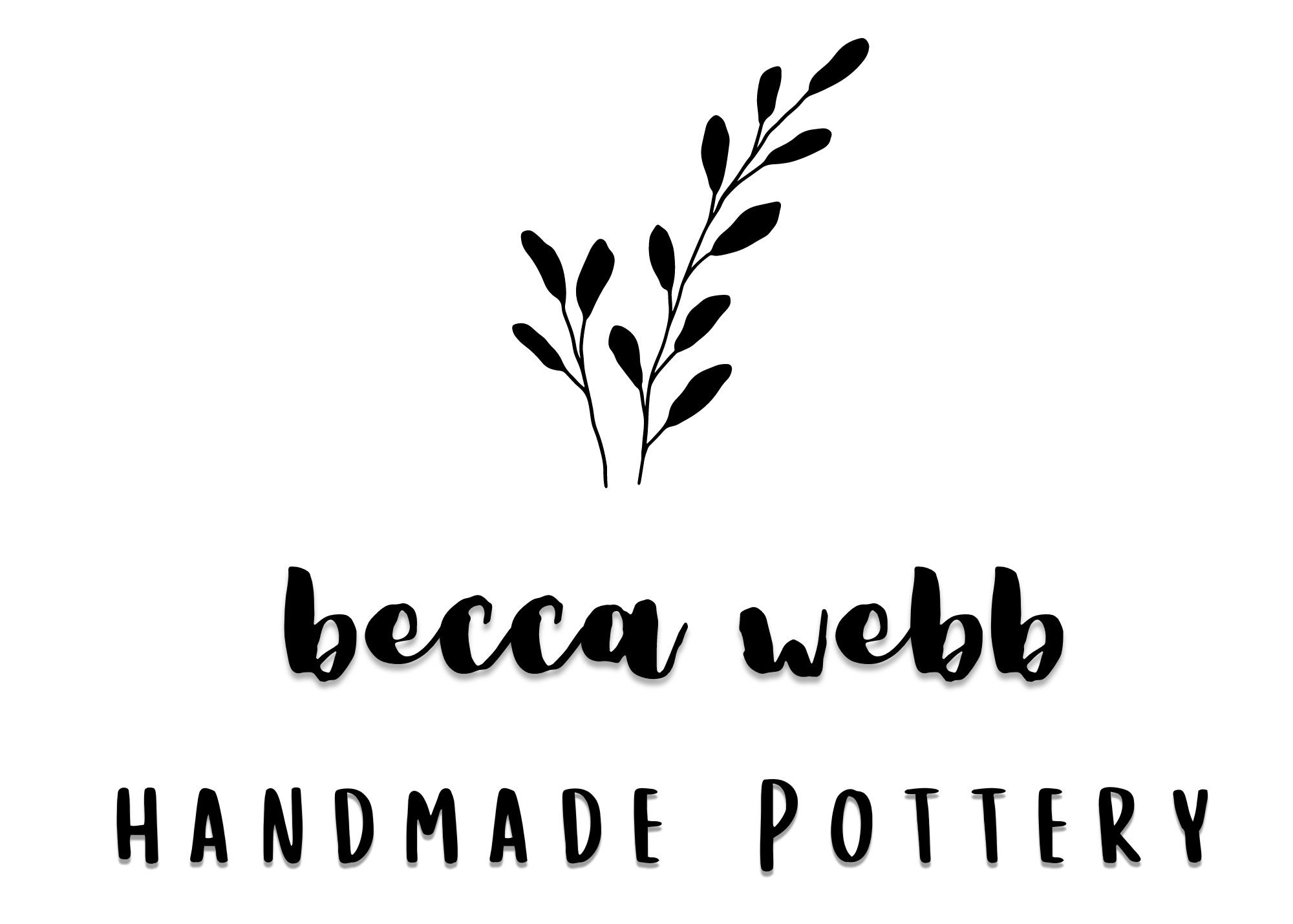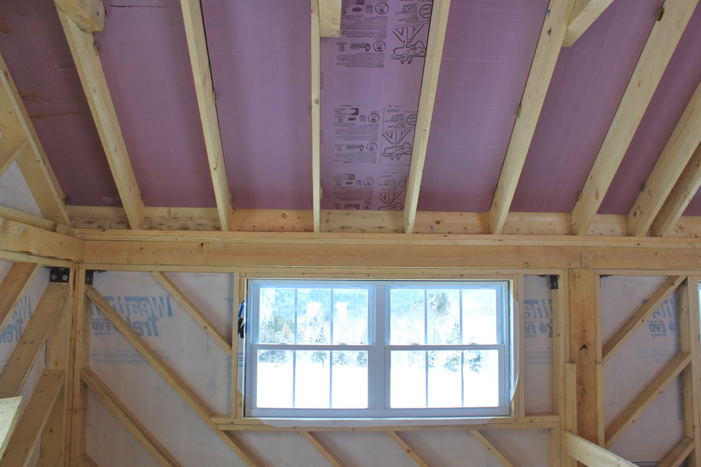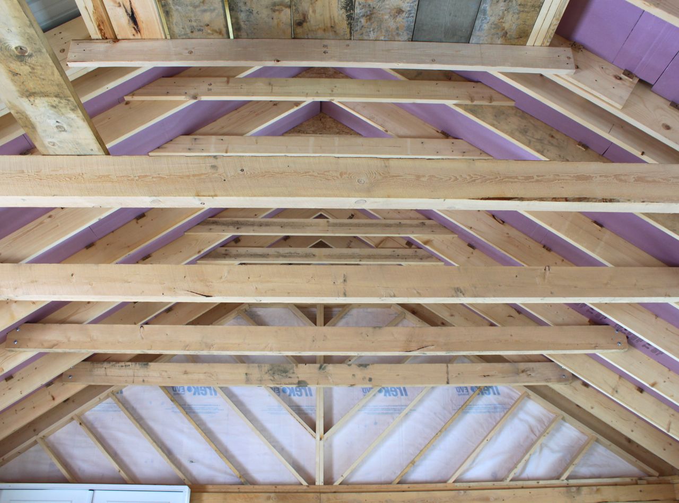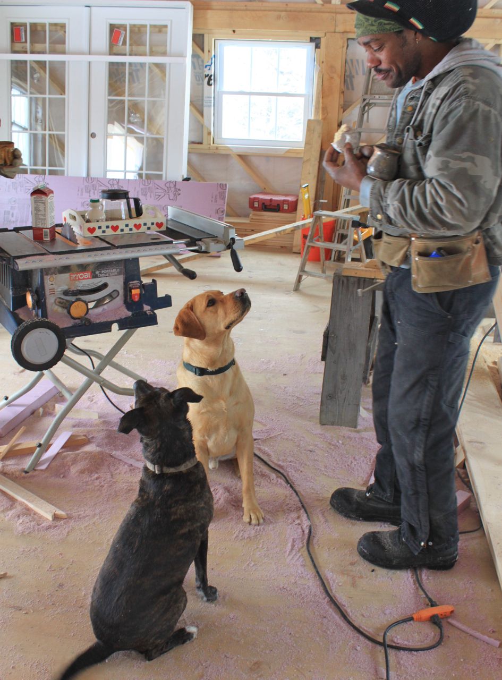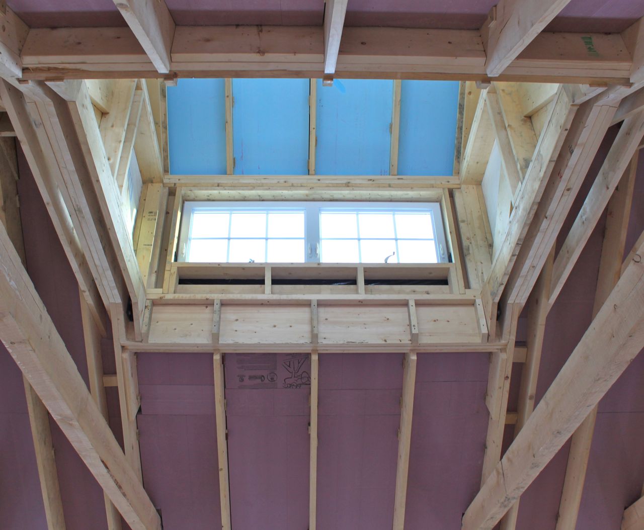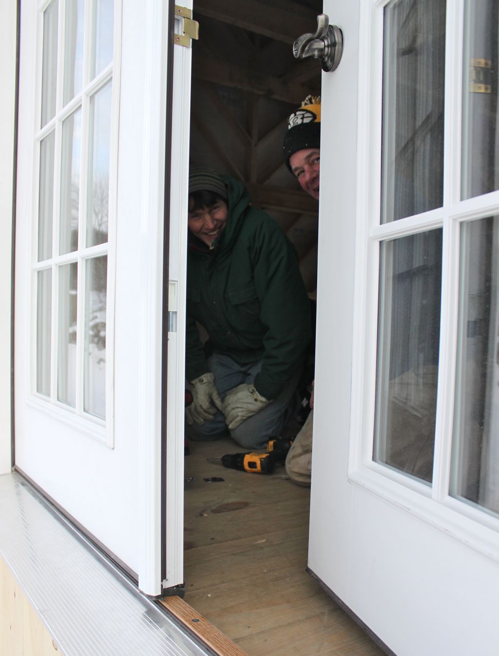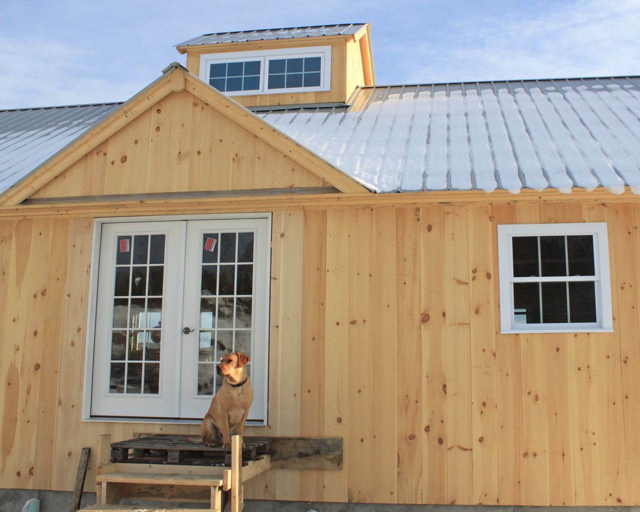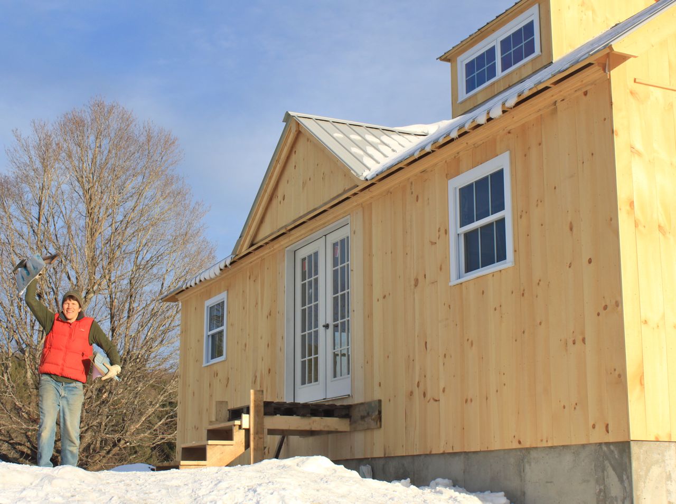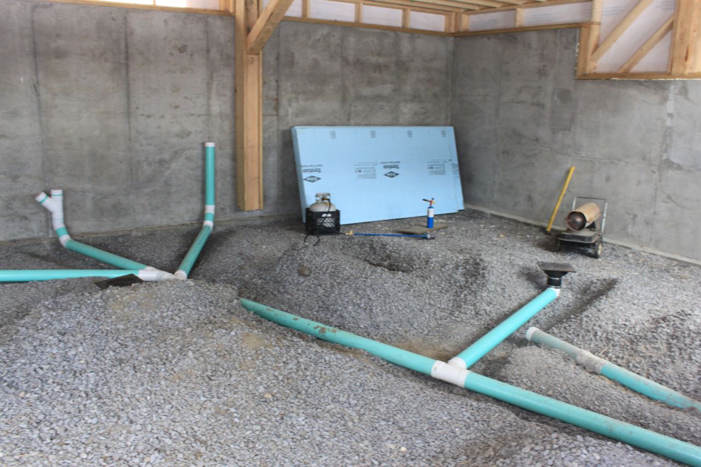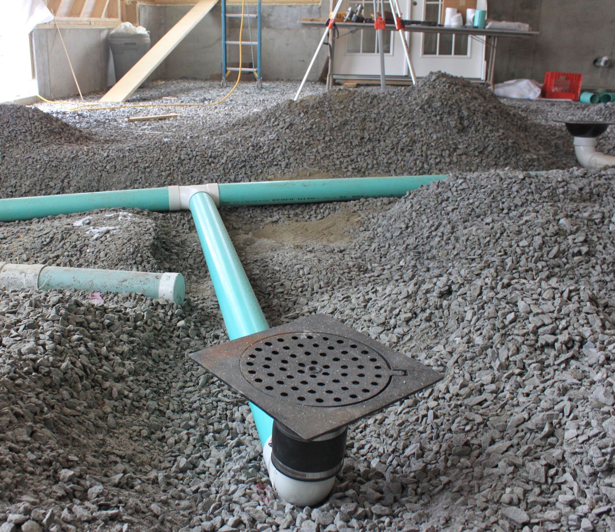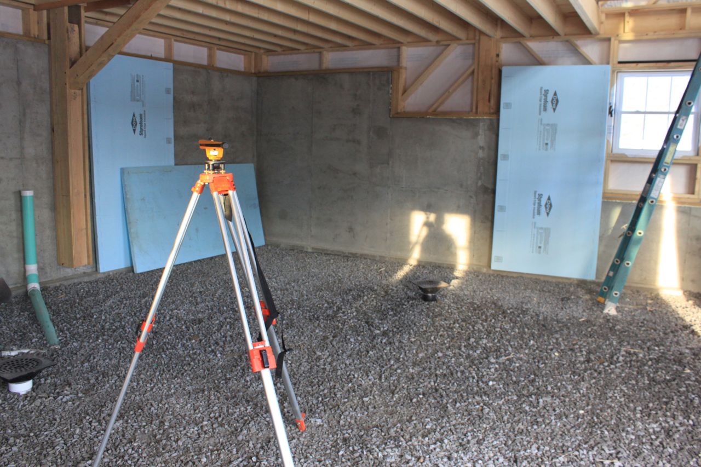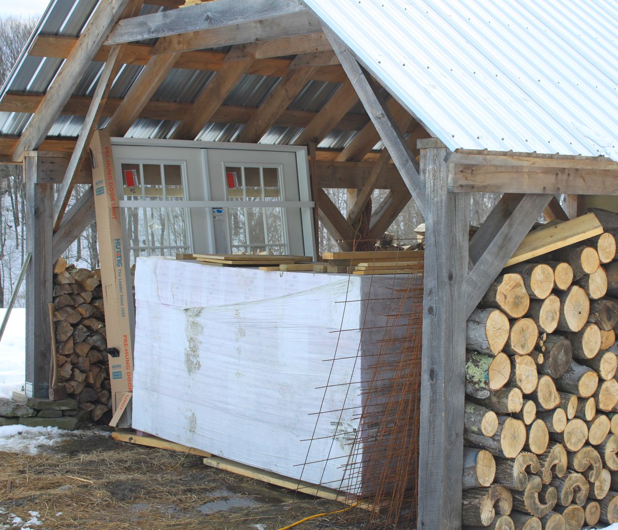studio building - many hands
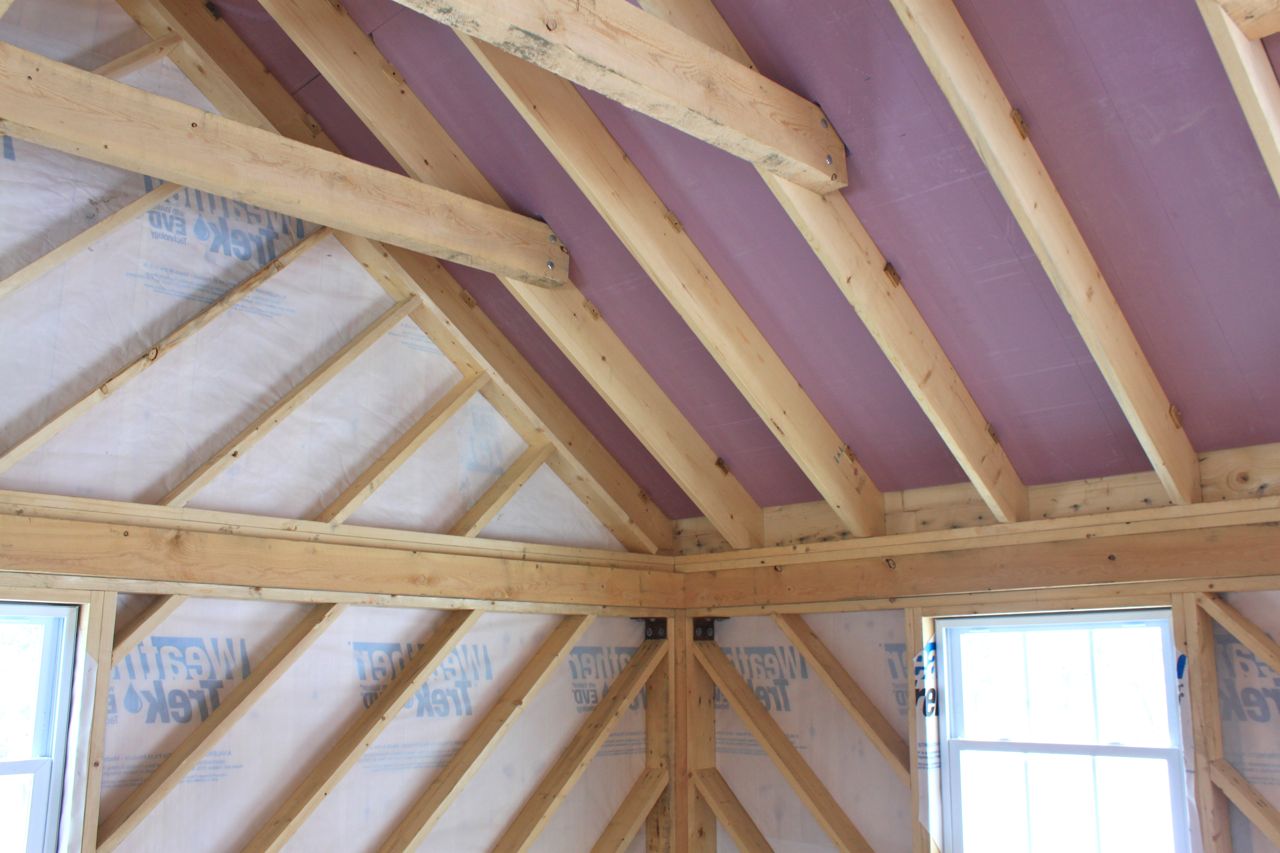 Things are getting a wee bit warmer in our new studio building! A couple of weeks ago, Nathan and I began the work of fitting rigid foam (a.k.a. "pink board") into the spaces between our rafters. (The purpose here is three-fold: create a vent-space for our roof, provide the beginning of our insulation, and make something nice for the spray foam insulation to stick to a bit down the road.
Things are getting a wee bit warmer in our new studio building! A couple of weeks ago, Nathan and I began the work of fitting rigid foam (a.k.a. "pink board") into the spaces between our rafters. (The purpose here is three-fold: create a vent-space for our roof, provide the beginning of our insulation, and make something nice for the spray foam insulation to stick to a bit down the road.
It was slow going at first - cutting and fitting the foam in and around gussets, collar ties, and rafter ties, but we got the hang of it and finished maybe a third of the building in several days time. We were pleased, but it still felt like slow going. Knowing how much work was still ahead before we actually occupy the studio, we decided to call upon some friends.
These are the best kind of friends - willing to drop their own winter projects and show up for long, cold days of hard and dirty work. They've been with us on several other big projects over the years - our kiln shed in '09 and its addition in '11-12, the new roof on our house in '10, and the inglorious work of stripping and cleaning our foundation forms after this past autumn's foundation-building marathon after I came down with an untimely case of the flu. Needless to say, we are ever-grateful to Bob, Orlando, and Todd. (Here's Bob's dog Petey and our yellow lab Lego asking Orlando if they could pretty-please-have-some-of-that-morning-coffee-break-donut . . . sorry guys, you have to earn those snacks!)
With many hands on deck, the progress over the past week was nothing short of AMAZING. We finished insulating the rafter bays in record time, moving on to all kinds of tricky additional framing details in the cupola and reverse gable that will help immensely when we do the finish work post-insulation. (The cupola got insulated in blue - for reasons other than making a crayola effect.) :)
Perhaps the most exciting of all was the installation of the upstairs door! We've had the doors here for a couple of months now, just waiting for this day, and the guys made it look easy. In it went, along with the siding patched in around and below - even a (temporary) set of stairs and a landing that will make coming and going a lot easier.
We hope to eventually do some more landscaping (and hard-scaping!) that will allow for a nice gentle ramp/bridge thing-y of some sort, but this is great for now.
Having 'finished' the pre-insulation work upstairs, the guys moved down to the lower level, making quick work of finishing the leveling (or slight slanting, as the case may be) of Nathan's awesome sub-floor plumbing extravaganza. (For our sink, various floor drains, and a radon vent. We don't know if we have radon here, but better safe than sorry.)
In a couple of short hours, they had everything just right and covered over again with the crushed stone. The work of rough leveling was done with the transit, and remarkably, we are ready to start laying down foam board (4" for good insulation) and our radiant floor heat tubing system beginning this coming week.
We're opting to hire out the work of pouring and scree-ing the concrete slab - although we've done a bit of concrete work at this point, we don't have the skills to get things perfectly level, nicely sloped to multiple floor-drains, and SMOOTH. (We want the clay-making area of our studio floor to be really smooth so we can mop and clean up our clay mess with ease.)
Waiting in the wings in the nearby tractor shed (a.k.a. the covered area where our open-studio events extend into!) are additional stacks of rigid foam, rebar mesh, and the lower entry door. Once we get this floor poured (soon!!), we'll be able to fully close in the studio, and call our spray foam insulation friends.
Can't wait!
~Becca
